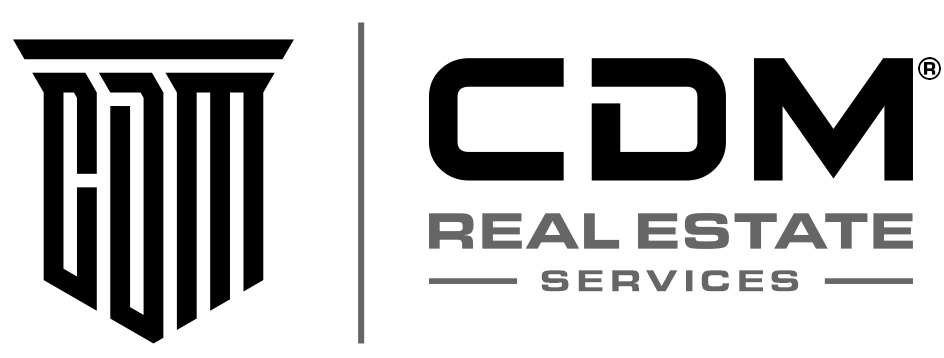HOMES FOR SALE


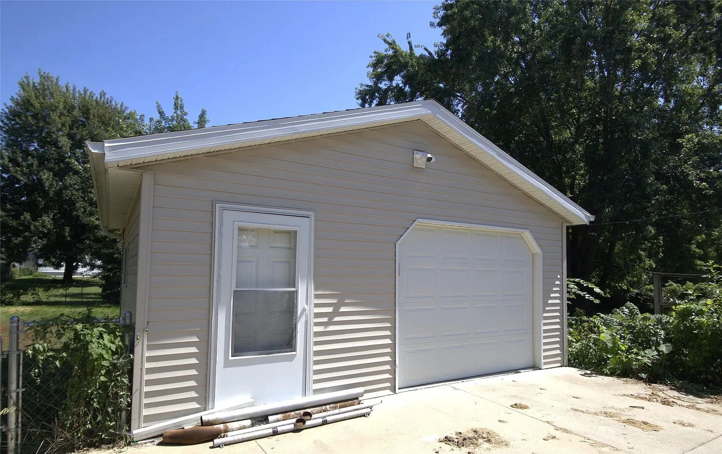
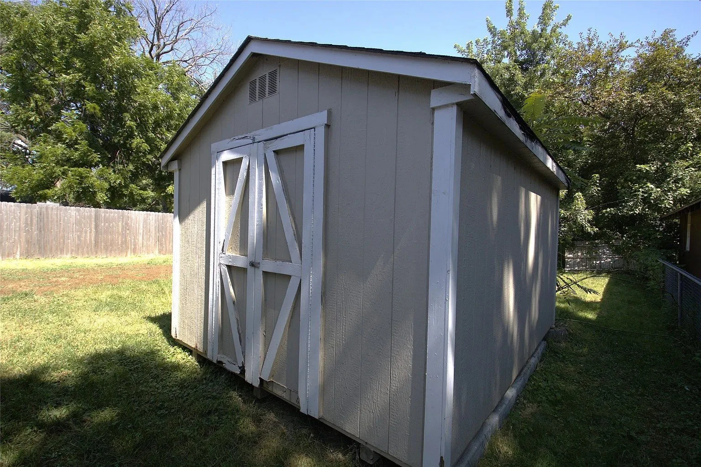
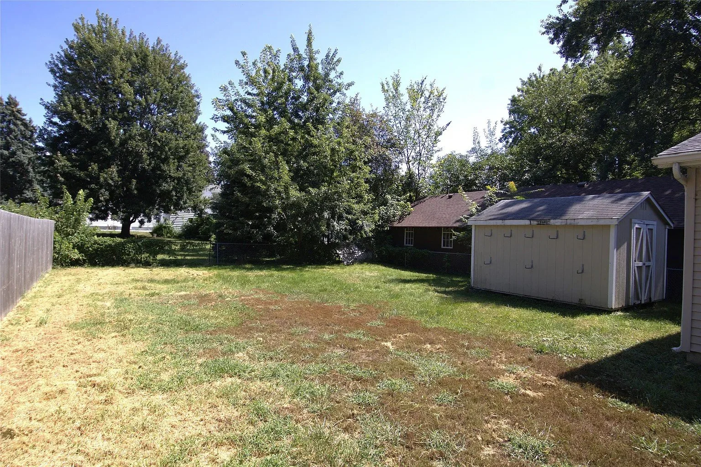
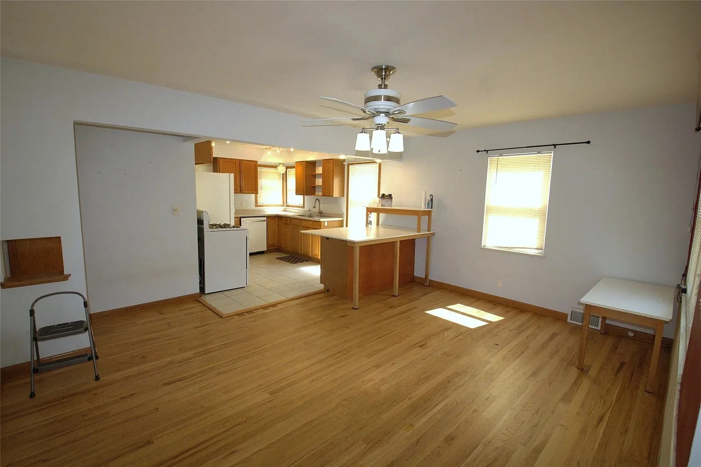
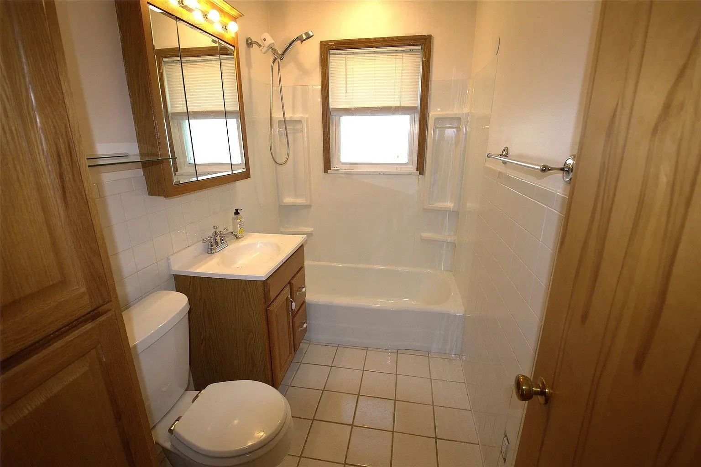
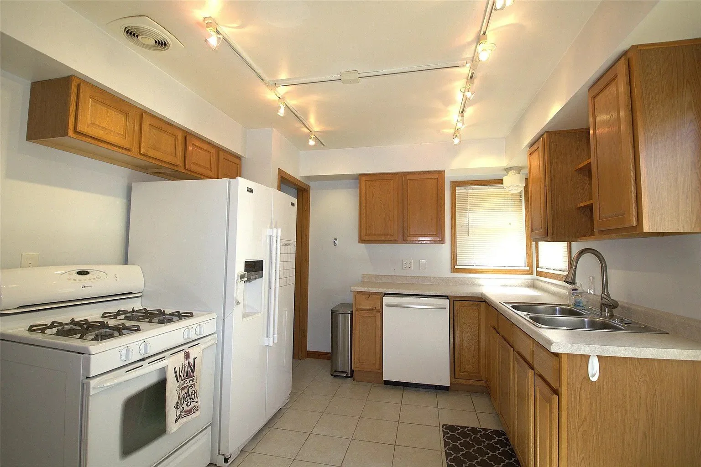
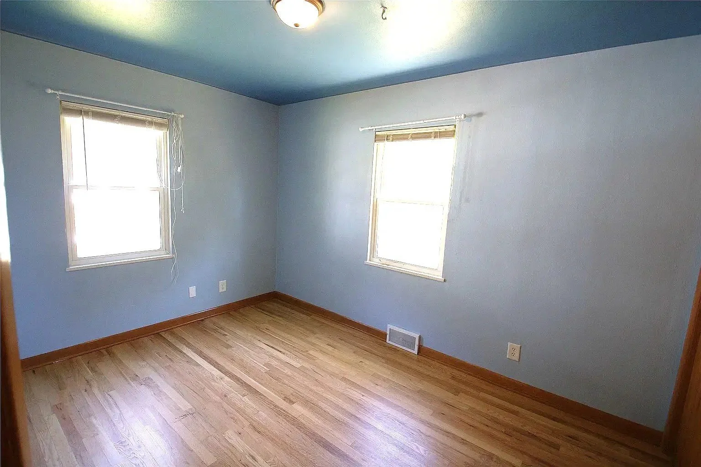
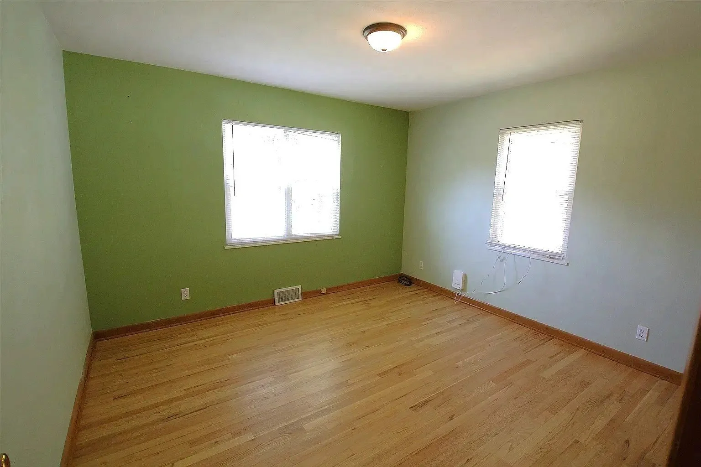
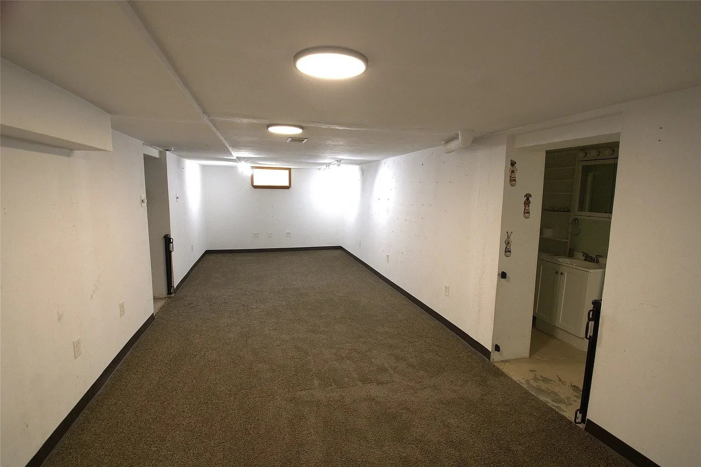
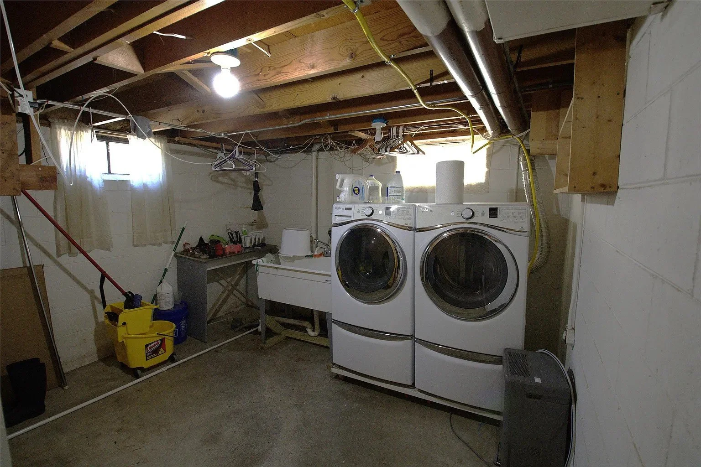

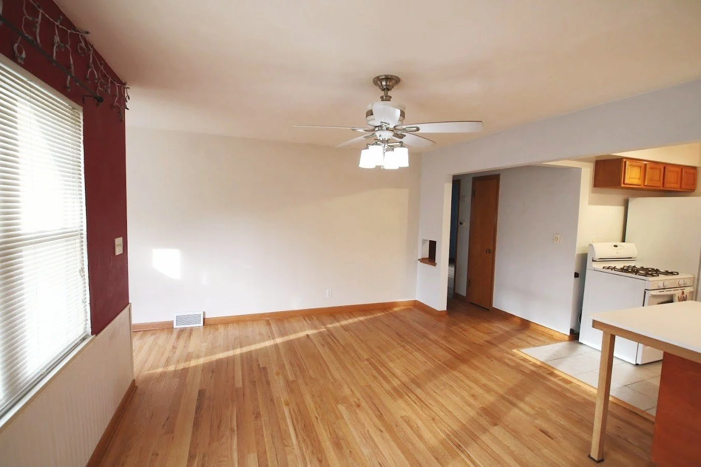
3333 61ST STREET
DES MOINES, IOWA 50322
SOLD
$207,000
$219,000
Ranch Style
840 SF
0.222 Acre Lot
2 Bedrooms
2 Bathrooms
Partially Finished Basement
New Hardwood Floors
Updated Electrical Panel & Garage Sub-Panel
UV Filter on HVAC
1 1/2 Car Detached Garage
Shed/Storage
Fenced Yard
Enjoy the best of both worlds—peace and quiet on a low-traffic street and the convenience of being just minutes from Merle Hay! This well-maintained, open-concept ranch offers exceptional value and thoughtful updates throughout. Recent improvements include fresh hardwood floors, a radon mitigation system, updated electrical panel and garage sub-panel, and a UV filter on the HVAC system.
Situated on nearly a quarter-acre lot, the home features two fully fenced areas—ideal for pets or outdoor entertaining. The oversized 1.5-car detached garage is wired for a workshop and includes a bonus storage shed.
Downstairs, you’ll find a dedicated laundry area with washer and dryer included, a large storage room, and a spacious finished room perfect for a home office, gym, den, or non-conforming third bedroom—with its own ¾ bath and walk-in closet.
Centrally located near shopping, dining, schools, and with easy freeway access, this home is a great fit for first-time buyers, downsizers, or investors. Come see all it has to offer—schedule your showing today!
